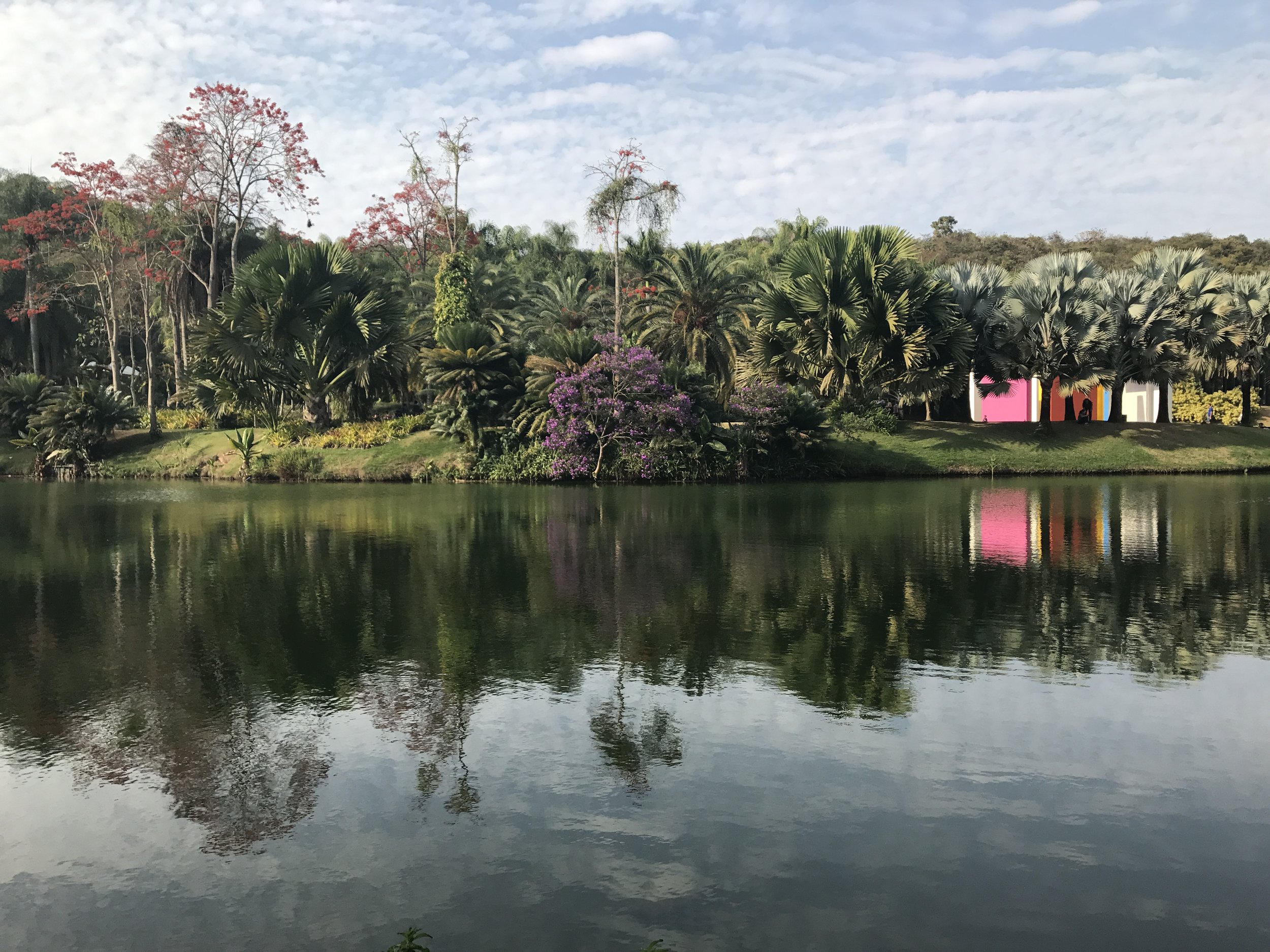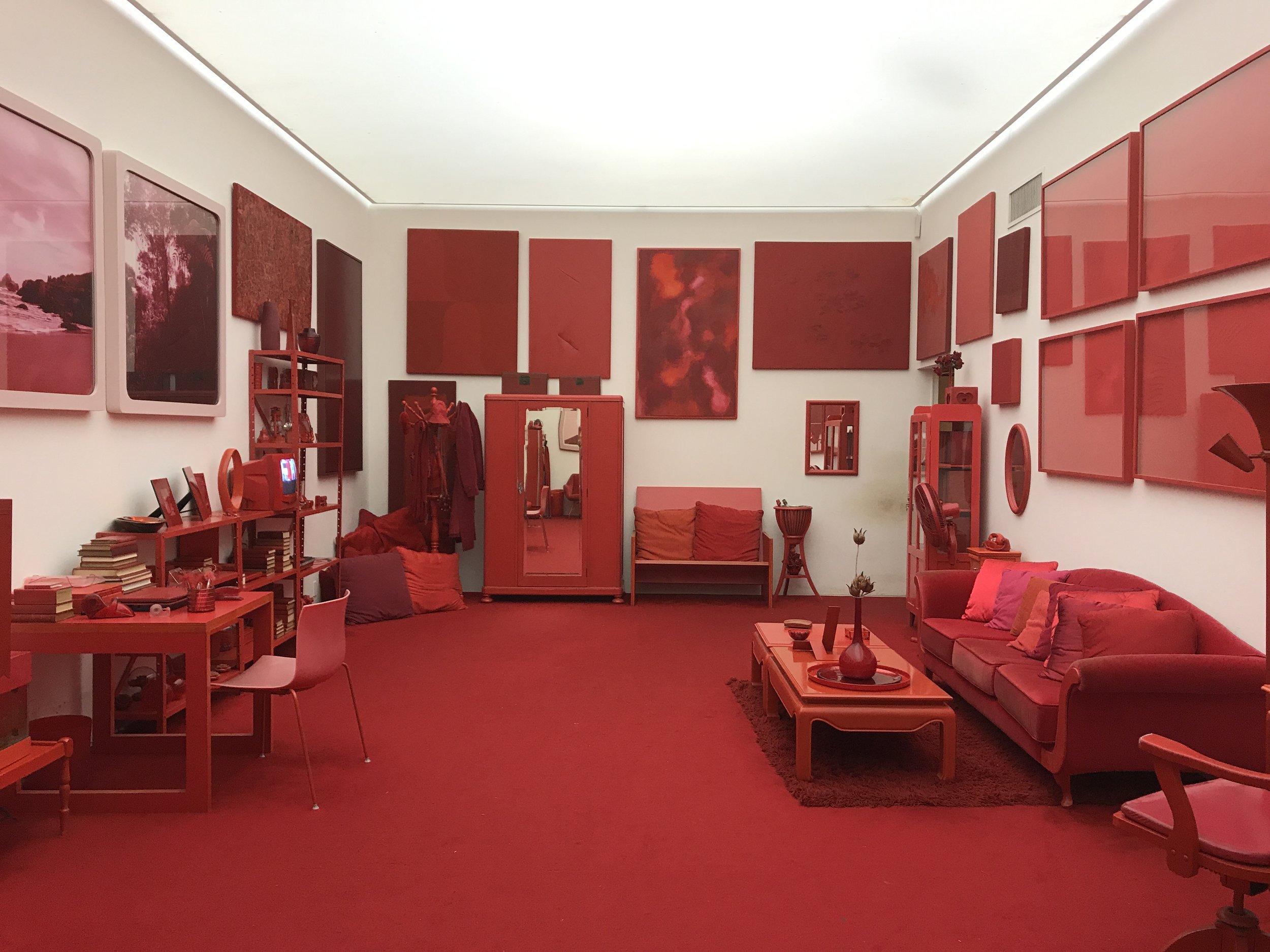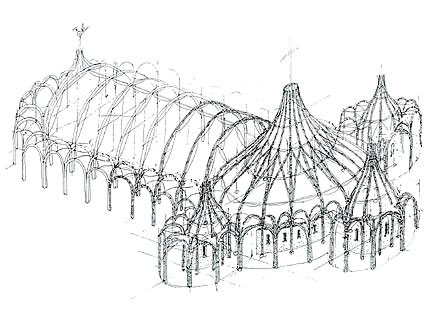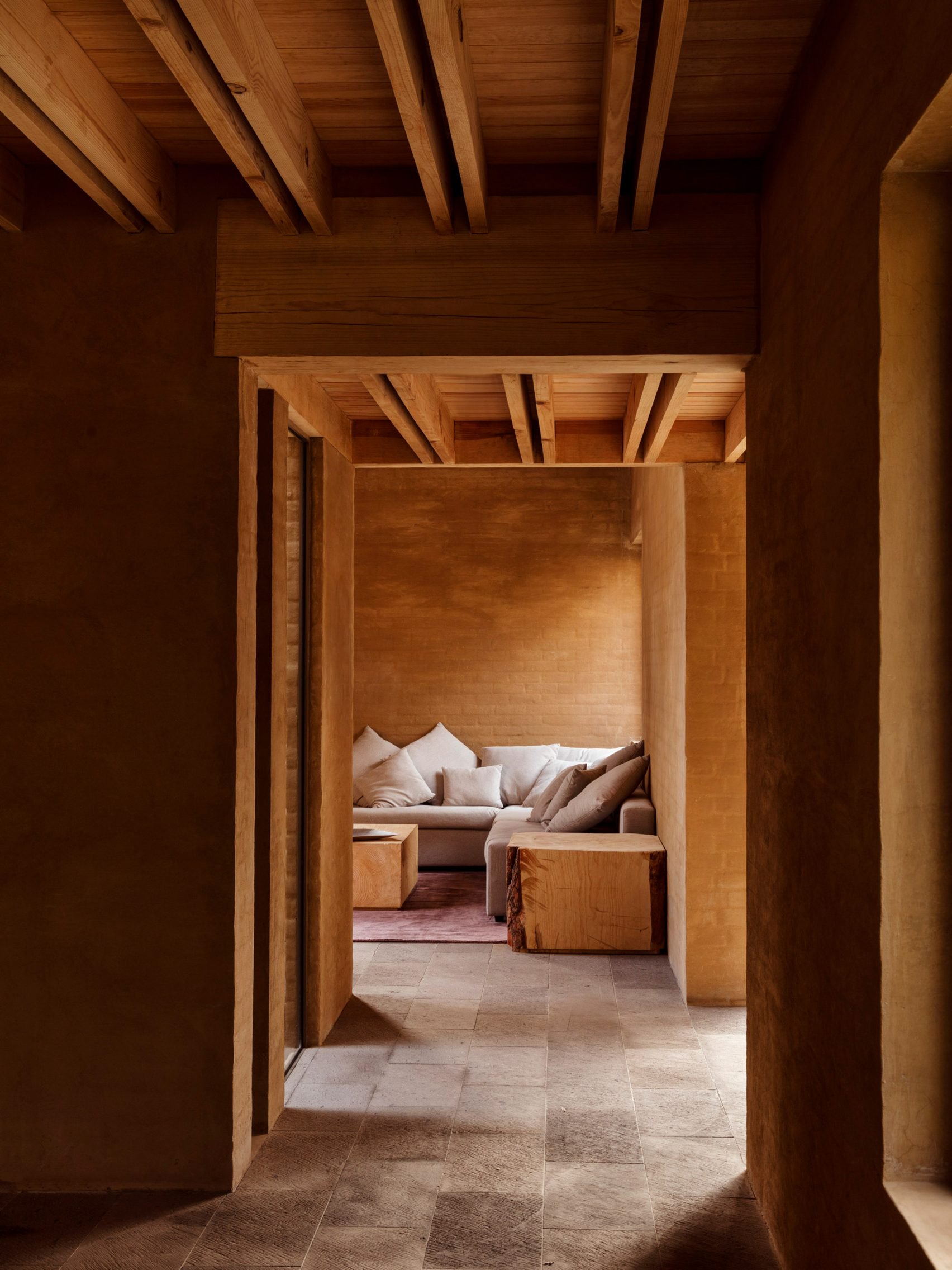Natur in mathematischer Klarheit
Die Natur ist das Ausgangsmaterial für Nils-Udos Werke. Aus Sand, Steinen und Stämmen schafft er Arbeiten, die in ihrer Reinheit fast surreal anmuten. Wir zeigen Bilder.
Die Naturinstallationen von Nils-Udo sind von geometrischer Anmut. Aus Ästen, Blättern, Steinen oder Lava komponiert er Werke, die sich in die jeweilige Landschaft einfügen, aber mit deren gewachsener Unordnung brechen. Viele seiner Arbeiten sind an versteckten Orten platziert, die nur zu Fuß zu erreichen sind. Dort sind seine Nester, Lavastraßen und Dünenalleen Wind und Wetter ausgesetzt. Mit der Zeit vergehen sie. Verwandeln sich zurück in das, was sie ursprünglich waren: wilde Natur.
Auerworld Palace
Constructed in 1998, the Auerworld Palace in Auerstedt, Germany was their first “willow palace’ project, taking the efforts of 300 volunteers to build. The palace is now 10 years old - their techniques, however, are ancient.
The way in which it was “panted” illustrated the energy potential that can be developed in a process of natural growth conducted within a community project. Marcel Kalberer worked with the group of builders and artists Sanfte Strukturen, who organized the project. The construction was an event of social value and the Palace the functioned a a catalyst for community celebrations. The full moon events, for example, have attracted over 80’000 people. The Auerworld is the first palace made with the live willow system. It has become a tourist attraction for the region between Weimar and Naumburg.
Weidendom:
Mudhif
A mudhif /muˈdiːf/ (Arabic: المضيف al-muḍīf) is a traditional reed house made by the Madanpeople (also known as Marsh Arabs) in the swamps of southern Iraq. In the traditional Madan way of living, houses are constructed from reeds harvested from the marshes where they live. A mudhif is a large ceremonial house, paid for and maintained by a local sheik, for use by guests or as a gathering place for weddings, funerals, etc.
Institute of Mental Physics - Architect: Frank Lloyd Wright
Located on 420 acres in the high desert, spiritual center dedicated to the "science of the future."
For those seeking to understand the “physics” of their minds, or perhaps just a higher sense of consciousness, the Institute of Mentalphysics may be just the thing they were looking for. Built by Frank Lloyd Wright and his son Lloyd Wright in 1946, the Institute of Mentalphysics sits in the high desert of Joshua Tree, California. Based on enlightenment philosophy, the Science of Mentalphysics is advertised as “a portal to your inner being.”
Pruitt-Igoe - St Louis, Missouri - The fail of a social housing complex
I first immersed myself into the history of Pruitt-Igoe through the documentary "The Pruitt-Igoe Myth" on Netflix. A fascinating and tragic documentary about the attempts to create a social utopia through architecture by offering a housing complex that promised to rid the city of crime and poverty and provide fair housing to those in need.
Unfortunately (and not to my surprise) the result instead led to two decades of turmoil and ultimately the destruction of the entire complex.
Utopian idealism was the foundation of futurist architects during the 19th century. Their ideas were systematic in their visions but invariably unrealizable. Through the dissolution of past architecture, great minds such as Minoru Yamasaki (The creator of Pruitt-Igoe) were unable to achieve a state of utopia within a society they did not readily understand. Their unwillingness to reevaluate past architectural pursuits isolated their futurist notions and didn’t allow for progressive planning with respect to societal needs.
To begin to understand the utopian visions of past influential architects we must begin with the primarily influential novelists that spurred the ideas of the future. In 1883, Diothas; or, A Far Look Ahead was released by the author John Macnie under the pseudonym “Ismar Thiusen”, that broke ground on the realizations of how a future society could live. Following that, Bellamy’s Looking Backward was released in 1888. Two years later Caesar’s Colum: A Story of Twentieth Century by Ignatius Donnelly was published and finally following these novels was Garden Cities of To-morrow by Ebenezer Howard. Published around the same time, these four fictional novels truly laid the foundation for the visions of architects and resulted in the chaotic urban planning of North America. The conception of urban utopias began in fictional writing. It was the perfect platform for the development of an idea without the necessary responsibility of actually creating it.
I highly recommend the above books as well as the documentary which until recently could be found on Netflix.
Here is a link to a great write up on Pruitt-Igoe in ArchDaily.
Soil-based render creates pink walls for houses built by Taller Hector Barroso in a Mexican forest
To help this cluster of houses blend into their setting in a Mexican forest, architecture studio Taller Hector Barroso chose to cover the walls in a render made using local soil.
Perla Valtierra
Perla Valtierra works and lives between México and Paris
http://www.perlavaltierra.com/
Home feature on Datura
Rusty steel wedges surround desert garden in Chile's Atacama Desert
A cluster of mono-pitched volumes clad in earthy pre-weathered steelshelters a mini oasis at the centre of this cultural facility in Chile'sAtacama Desert.
Santiago-based architects Emilio Marín and Juan Carlos Lópezcollaborated on the design of the centre, which was built alongside the first wind farm to be installed in northern Chile.
Emergency Contact: New Ideas for Neighborhood Mental Health Centers
Emergency Contact is a one-day flash competition that challenges interdisciplinary teams to design practical solutions for affordable, replicable neighborhood mental health treatment centers to efficiently put patients in contact with treatment.
How could a system of street-level mental health treatment centers provide responsive and accessible care for those in crises or seeking regular mental health care? This fast-paced, one-day design competition invites multidisciplinary teams to propose designs that can change the way that New Yorkers perceive and directly engage with mental health care in their neighborhoods through street-level mental health centers, while also improving access to and awareness of existing resources.
Florence Nightingale
One of the greatest proponents of hospital reform was Florence Nightingale. During the Crimean War of 1854 - 1856, British soldiers wounded in battle in Russia’s Crimean hospital in Scutari, Turkey. Conditions there were abominable, and mortality rates were high as 60 percent. Patients were left to fester in their own excretions, bed sheets were covered with excrement and blood, wards were so crowded that lice migrated from bed to bed, and the rooms were dark and airless. Nightingale, a vigorous leader and superb organizer, changed all this. She and her team of nurses washed the soldiers’ bodies with clean cloths, boiled the sheets, made sure the beds were spaced well apart, let sunlight and fresh air into the wards, and prepared nourishing, easily digested food for the patients. Hospital deaths declined dramatically. - Healing Spaces - Esther Sternberg, p. 224
Tate Britain, Milbank - Caruso St John Architects
Caruso St John were appointed as architects for Tate Britain in 2007. The long-term commission involves the development of a masterplan for the whole of the Tate’s Millbank site, building on the strength of the 2000 Centenary development. The masterplan envisages a major new extension on the adjacent Queen Alexandra Military Hospital site, which will accommodate a larger proportion of the Tate’s historic, modern and contemporary collection of British art, as well as continuing to refurbish and improve the existing building.
Bruder Klaus Kapelle
“In order to design buildings with a sensuous connection to life, one must think in a way that goes far beyond form and construction.” This quote from Peter Zumthor rings true in his design of Bruder Klaus Field Chapel, where a mystical and thought-proving interior is masked by a very rigid rectangular exterior. Bruder Klaus Field Chapel all began as a sketch, eventually evolving to become a very elegant yet basic landmark in Germany’s natural landscape. The design was constructed by local farmers who wanted to honor their patron saint, Bruder Klaus of the 15th century.
Inhotim - Brazil
During my travels to Brazil, I visited the museum Inhotim. It was a profound experience. The museum is comprised of multiple architectural spaces housing either permanent or rotating exhibitions. The spaces are all connected through botanical gardens which were influenced by Roberto Burle Marx, a landscape architect of Brazil who had close ties to Bernardo Paz, the founder of Inhotim. The site is so large that you need at least two days to visit the whole space, in addition, the museum is over an hour away from the closest city, Belo Horizonte, making this a weekend destination and dedication the visitor has to make. I had never seen art displayed in this manner and felt incredibly inspired and excited after having visited the museum.
Below are some pictures I took on my visit.







The Factory - Ricardo Bofill
In 1973 Ricardo Bofill found a disused cement factory, an industrial complex from the turn of the century consisting of over 30 silos, subterranean galleries, and huge machine rooms, and he decided to transform it into the head office of Taller de Arquitectura. Remodelling work lasted two years. The factory, abandoned and partially in ruins, was a compendium of surrealist elements: stairs that climbed up to nowhere, mighty reinforced concrete structures that sustained nothing, pieces of iron hanging in the air, huge empty spaces filled nonetheless with magic.
To say that I like this place would be a vast understatement. I am so drawn to the re-use of a space and the ability to fill it with a new life and new experiences.
The Wing - SoHo Chapter
The Wing, a women's co-working, and community space, which until recently was only located at Flatiron district in NYC, just opened their SoHo location. They'll be opening locations in Brooklyn and be expanding to DC.
Christo and Jeanne Claude - Running Fence
Running Fence was 18 feet (5.5 meters) high and 24.5 miles (39.4 kilometers) long. The art project consisted of 42 months of collaborative efforts, 18 public hearings, three sessions at the Superior Courts of California, the drafting of a 450-page Environmental Impact Report and the temporary use of the hills, the sky and the ocean at California's Bodega Bay.

![62_Dougherty_JustAroundTheCorner_001[1B].jpg](https://images.squarespace-cdn.com/content/v1/5308317ee4b0b726cf0e134f/1547871661910-TSC9VK5SH23MD53WYTXZ/62_Dougherty_JustAroundTheCorner_001%5B1B%5D.jpg)


















































